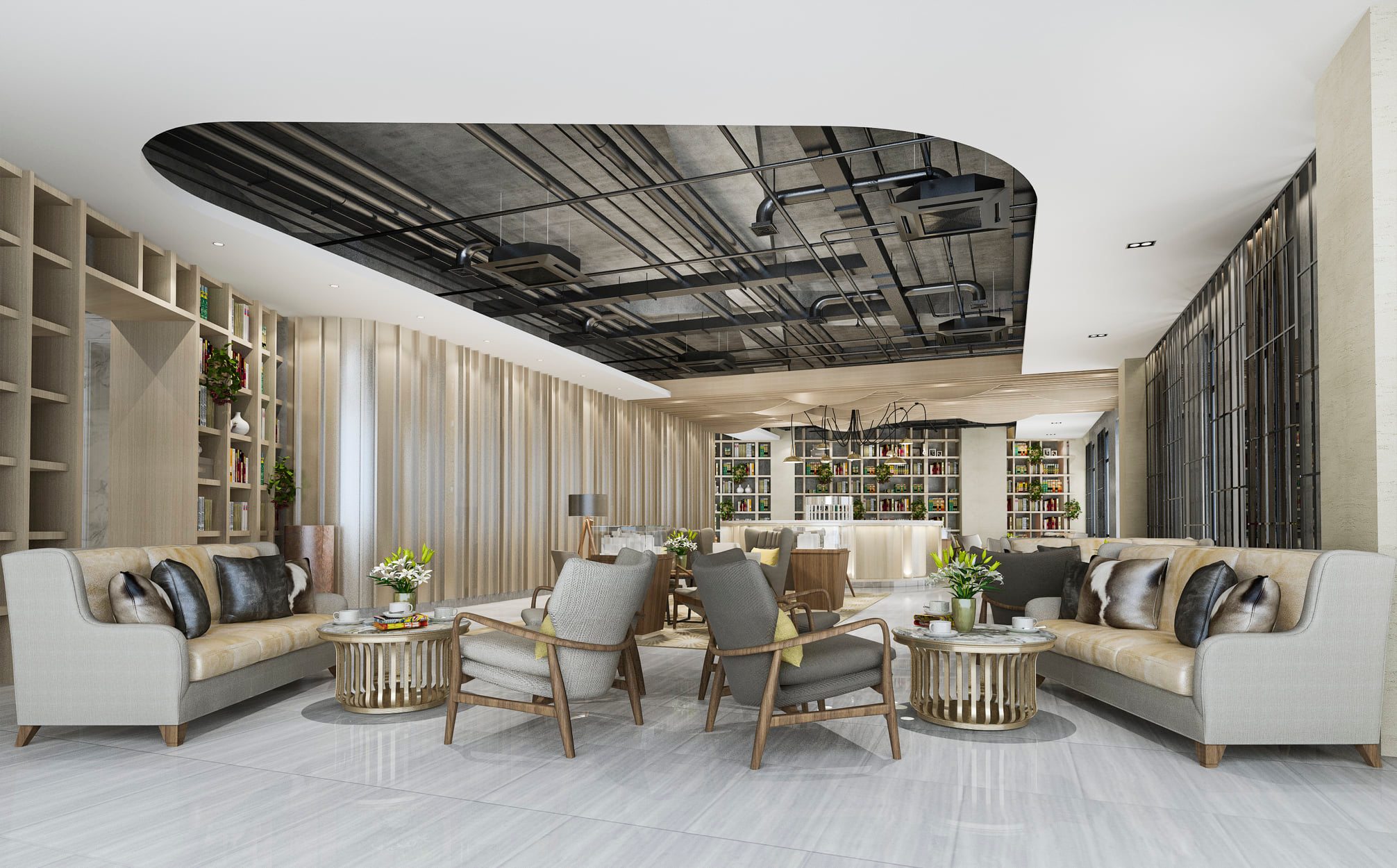| by Admin

Corporate professional Vishal Sharma's home, designed by interior designers in Mohali, is an example of a happy marriage between the traditional and the contemporary.
Keystone Interior designers recently refurbished a 5,000 sq ft home in Mohali for a family of four generations to reflect a maximalist, India Modern design aesthetic. Mr. Abhimanyu Poonia, the founder of the Keystone Interior Design firm, was contacted by Vishal Sharma, a corporate professional, to conceptualize a home that met each family member's needs while also being aesthetically pleasing and displaying a unified design vocabulary. The result is the opulent two-story bungalow you see below in South City. The old and the new coexist perfectly The fact that this bungalow was built for four generations had an impact on the interior design. The 90-year-old grandmother, for example, had some Egyptian art that she wanted to display in her bedroom. Her son, who owns a metal furnace company, requested that his room be decorated in a European style. Vishal and his wife make up the third generation. They enjoy entertaining and want multiple lounge areas in the bungalow. Vishal also has a newborn, so all of the furniture had to be soft-edged and made of non-toxic materials," the interior designers explain, describing his initial mood board. The design aesthetic of 'India modern' Indian Modernism combines traditional and modern elements to create a new design language that is appropriate for the current era. It's a carefully curated fusion of old and new influences and materials that results in something truly unique. In this home, interior designers used art, hand-crafting techniques, antiques, bold patterns, striking colors, and indigenous materials to seamlessly blend the old with the new. There are two ways for visitors to enter the house. The formal lounge is accessible from one entrance, while the central lobby is accessible from the other. The central lobby has stairs on the left and the formal lounge, kitchen, and dining area on the right. A small central courtyard is visible from the dining area. The grandmother's bedroom, the parent's bedroom, and the master bedroom are all located on the ground floor. The central lobby has a double-height ceiling and a lovely veneer wall that runs the length of the stairwell. A guest bedroom, a waiting lounge, and an entertainment lounge are all located on the first floor. Combination of modern and traditional design elements A fusion of age-old Indian elements and modern design sits at the heart of the home. The entrance foyer has a veneer-paneled wall with molding detail that serves as a functional storage solution. Two horn inlay chairs and a hand-carved mirror compete with a Pichwai painting hung above a 10-foot-long cabinet in the space. The expansive central lobby is reached through the entrance foyer. A large artwork with wooden, hand-carved Polynesian faces on a black glossy metal frame is the focal point of this space. A family lounge with a cozy blue sectional sofa and an eye-catching gold brass coffee table is also included in this space. The formal lounge, which has a bold maximalist theme, is connected to the central lobby. "Our favorite part of the house is the formal lounge." Multiple sections have been created in this area. "It has a warm and inviting vibe to it," Vishal says, "and it is extremely comfortable." This space features a traditional Rajasthani arched window that adds warmth to the formal setting. Two identical coffee tables with brass inlay and a circular marble top are kept together to form a single unit. There's also an onyx stone fireplace and an eye-catching artwork with brass Vali faces that adds a lot of character to the space. The maximalist dining area is further along, with golden grasscloth wallpaper, an eight-person dining table, and chairs with reindeer faces on the backs, as well as a modern chandelier. The printed wallpaper in the first-floor entertainment lounge is the room's focal point. It's the ideal spot for an evening cup of tea with friends and family, thanks to the curved teal sofa and high-back chairs. Detail-oriented craftsmanship and a classic design "Mr. Abhimanyu's work left us speechless. We thought his designs were unique and refreshing in comparison to others we'd seen on the market. We admire his taste in materials and colors, as well as his eye for perfection. Mr. Abhimanyu Poonia's signature attention to detail can be seen throughout the house, which is similar to how I approach my tasks. It also reflects our goal of creating a timeless design that we can enjoy for years to come," Sharma adds. Interiors with awe-inspiring design The Statuario marble panels with faux horn wall lights illuminate the intentionally dark-themed guest bedroom. A printed headboard is set against grasscloth wallpaper on the bed. Outside, a wall with mini human figurines surrounds a dragonfly artwork that blends in nicely with the elephant sculpture in front of it in the central courtyard. According to the interior designers, "the house's maximalist spaces strike a balance between traditional and contemporary tastes." The master bedroom is where our signature style reaches its pinnacle. A modern sofa is paired with wood-paneled walls engraved with brass motifs, and a four-poster bed is paired with natural jute wallpaper. "A classic Venetian mirror and washbasin are placed against a modern black subway-tiled wall in the master bathroom, dramatizing the otherwise small washroom," Poonia concludes.
To get "India modern" design aesthetic to maximalist homes, contact our interior designers in Mohali.
